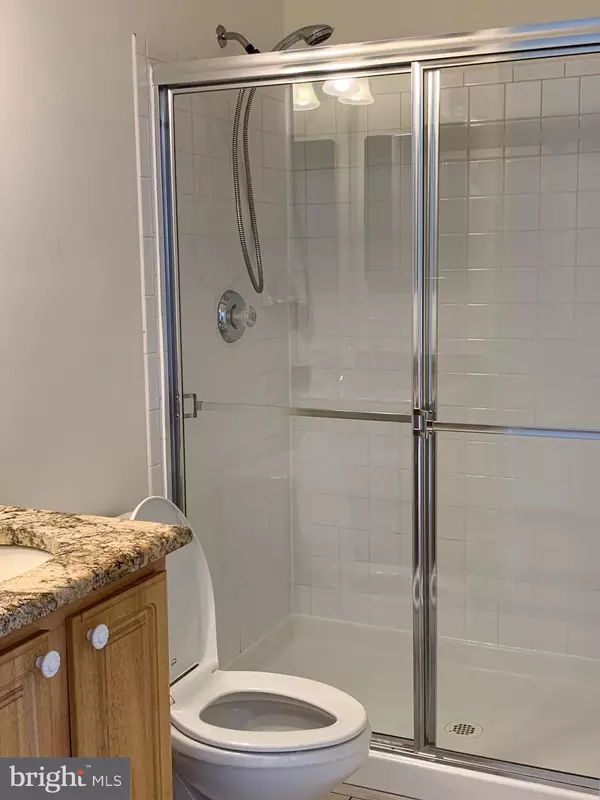$530,000
$530,000
For more information regarding the value of a property, please contact us for a free consultation.
7713 ALLOWAY LN Beltsville, MD 20705
5 Beds
3 Baths
3,152 SqFt
Key Details
Sold Price $530,000
Property Type Single Family Home
Sub Type Detached
Listing Status Sold
Purchase Type For Sale
Square Footage 3,152 sqft
Price per Sqft $168
Subdivision Longwood
MLS Listing ID MDPG574126
Sold Date 08/03/20
Style Colonial
Bedrooms 5
Full Baths 3
HOA Fees $43/mo
HOA Y/N Y
Abv Grd Liv Area 3,152
Originating Board BRIGHT
Year Built 2002
Annual Tax Amount $6,816
Tax Year 2019
Lot Size 8,055 Sqft
Acres 0.18
Property Description
Multiple great offers. Please get your best and highest offer by EOB Tuesday. Thank you for showing. Over 3,100 sq above grade level. Gorgeous home with full bath and bedroom on the main level. New luxury roof. Spacious kitchen with Granite counter, stainless steel appliances, kitchen island. Beautiful Combination of Hardwood, tiles, and carpet flooring. Amazing deck and gazebo. Too many wonderful details about this home. Come and see it yourself but you have to hurry before it's gone!!!!! Follow CDC Covid-19 advisory. Please encourage your clients to wear the booties provided or remove shoes and practice social distancing, minimal number of people (agent and NO MORE than two clients at a time), wear gloves, wear masks, and be mindful of protecting yourself and others once in the property. YOU MUST BRING YOUR OWN PPE.
Location
State MD
County Prince Georges
Zoning R80
Rooms
Basement Other, Space For Rooms, Unfinished, Full, Rear Entrance
Main Level Bedrooms 1
Interior
Interior Features Ceiling Fan(s), Carpet, Dining Area, Entry Level Bedroom, Kitchen - Island, Kitchen - Eat-In, Kitchen - Table Space, Primary Bath(s), Soaking Tub, Tub Shower, Walk-in Closet(s), Wood Floors
Hot Water Natural Gas
Heating Central, Zoned
Cooling Central A/C, Zoned
Flooring Hardwood, Ceramic Tile, Carpet
Fireplaces Number 1
Equipment Dishwasher, Disposal, Dryer, Dryer - Front Loading, Exhaust Fan, Refrigerator, Stainless Steel Appliances, Washer, Washer - Front Loading
Fireplace Y
Window Features Double Pane,Screens,Sliding
Appliance Dishwasher, Disposal, Dryer, Dryer - Front Loading, Exhaust Fan, Refrigerator, Stainless Steel Appliances, Washer, Washer - Front Loading
Heat Source Natural Gas
Laundry Main Floor
Exterior
Exterior Feature Deck(s)
Garage Garage - Front Entry, Garage Door Opener, Inside Access, Other
Garage Spaces 6.0
Fence Fully, Vinyl
Utilities Available Fiber Optics Available, Natural Gas Available, Phone, Phone Available, Sewer Available, Water Available
Waterfront N
Water Access N
Roof Type Shingle
Accessibility Level Entry - Main
Porch Deck(s)
Parking Type Attached Garage, Off Street, On Street, Parking Garage
Attached Garage 2
Total Parking Spaces 6
Garage Y
Building
Story 3
Sewer Public Sewer
Water Public
Architectural Style Colonial
Level or Stories 3
Additional Building Above Grade, Below Grade
Structure Type Dry Wall,2 Story Ceilings,9'+ Ceilings
New Construction N
Schools
Elementary Schools Vansville
Middle Schools Martin Luther King Jr.
High Schools Laurel
School District Prince George'S County Public Schools
Others
Pets Allowed Y
HOA Fee Include Common Area Maintenance,Trash
Senior Community No
Tax ID 17103010675
Ownership Fee Simple
SqFt Source Assessor
Horse Property N
Special Listing Condition Standard
Pets Description No Pet Restrictions
Read Less
Want to know what your home might be worth? Contact us for a FREE valuation!

Our team is ready to help you sell your home for the highest possible price ASAP

Bought with Jason D Wiles • Keller Williams Capital Properties






